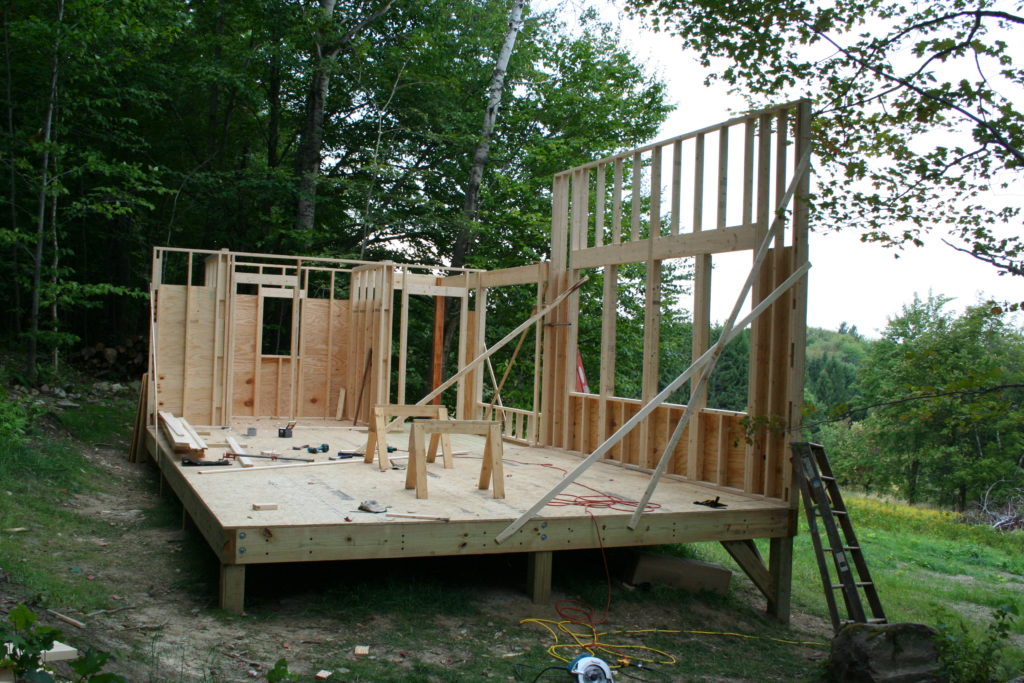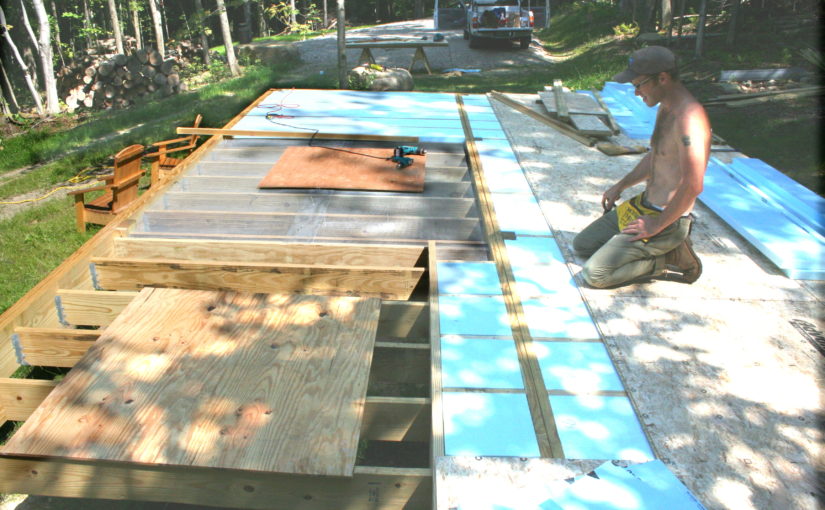I have built a small number of seasonal cabins and now use a flooring system that has some advantages over other methods. By ‘floor’ I am referring to the main deck of the cabin which is built on posts without any basement type foundation. My cabins have been built in places where all materials are carried in to the site by people, meaning the sites are not accessible by cement truck, and neither is it desirable to use excavating equipment because of the clearing that would be needed to get an excavator to the site and give it room to work. So, first of all, this method allows all work to be done by hand and allows the use of materials which can all be carried in by hand. The use of a post foundation means that the deck is above but usually close to ground level. While the underside of the deck / joists could be left open, in most cases it is desirable to use some insulation and that then means that the insulation must be sealed from below to prevent mice and other rodents from getting into the assembly and thence into the cabin. It is assumed that the cabin will be unoccupied for long periods of time, like most of the winter, and the last thing you want is rodents getting in and making a mess. It is also worth thinking about the space under the deck and how to keep larger animals like opossums from making themselves to home – the best solution being to be to keep the sides of the deck clear, omit any kind of skirting, and checking every now and again for signs of anything trying to den up down there.
The foundation consists of posts which can be wooden PT set on a concrete pad below whatever you consider frost level, or you can use concrete posts poured in sona tube. In this case, a cabin my son Luke and I built in Vermont, we used 6×6 PT posts set 4′ deep, each one resting on a bag of sacrete. The peripheral beams are double 2×10 PT let into the posts and lagged to eachother. Posts are every 8 feet. The main deck is 16′ x 24′, and there is a central carrier beam so we could use 8′ joists. Below – posts in and peripheral beams ready for joists.
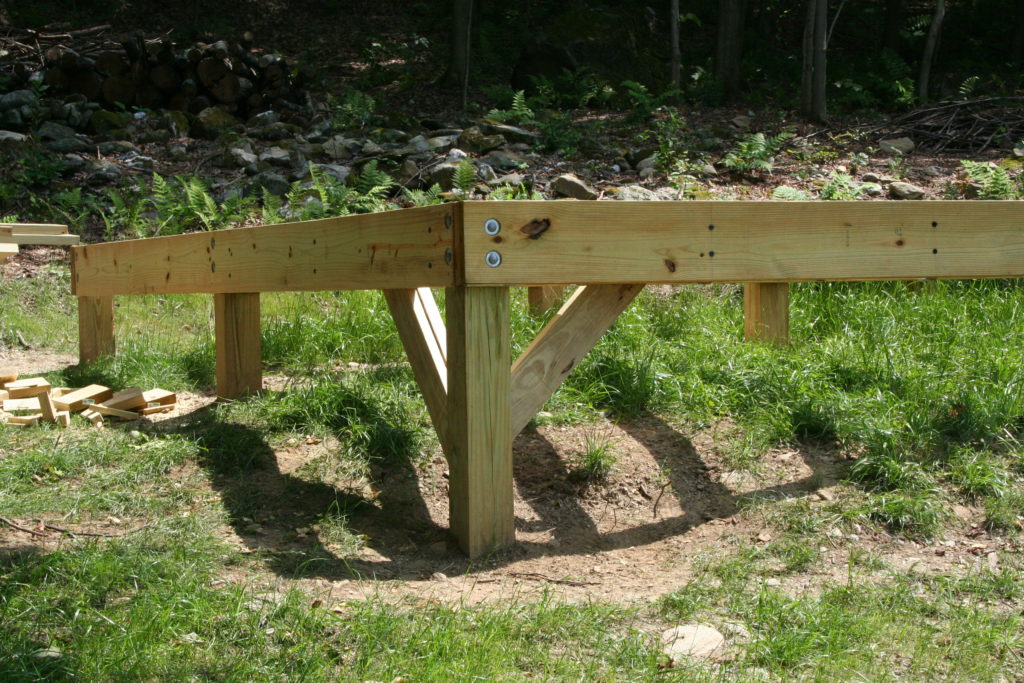
The 2×8 joists are set in joist hangers 2″ below the top of the peripheral beam to leave room for foam insulation.
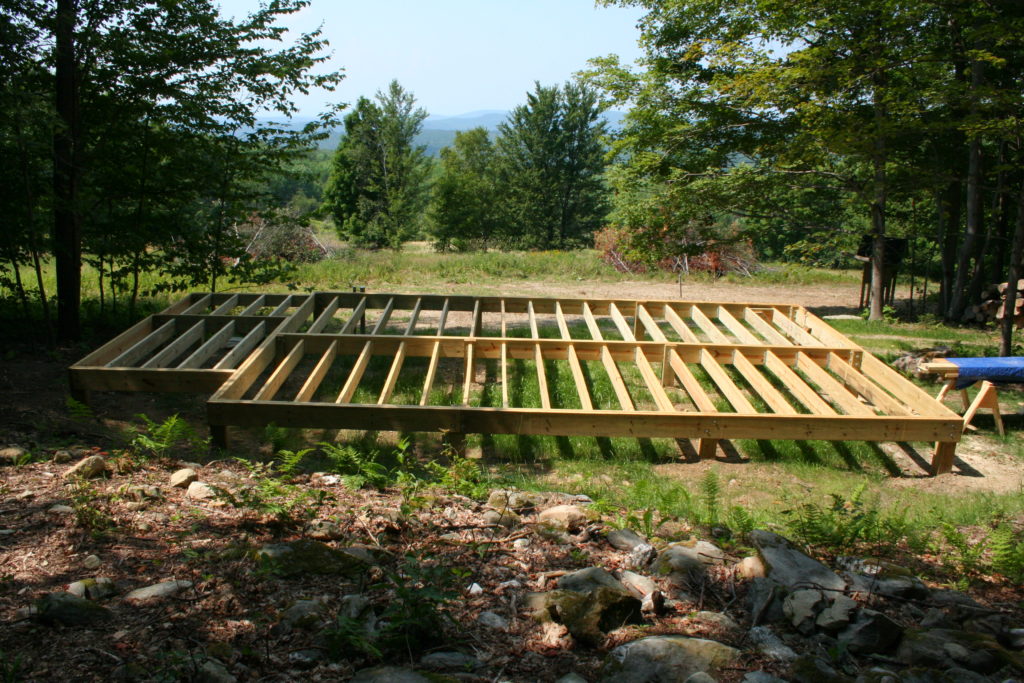
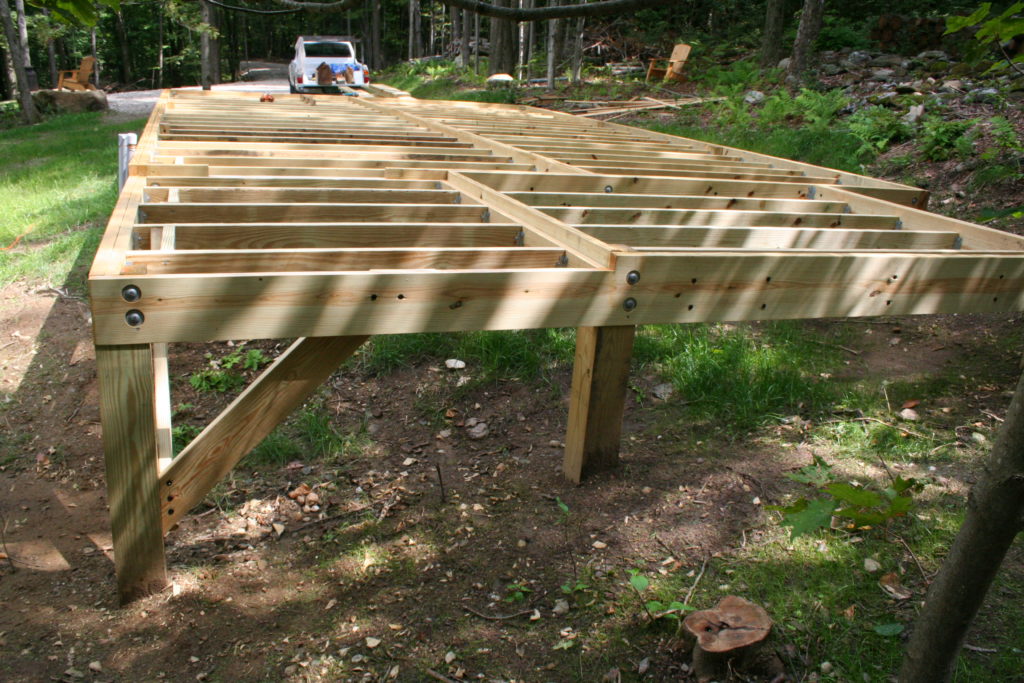
A layer of 1/4″ mesh hardware cloth is carefully laid directly on top of the joints – this is the rodent block, and then 2″ blue-board foam insulation is fitted into all the spaces between joists. Sleepers 2″ tall are nailed to the top of the joists, bringing everything up to the level of the peripheral beams, and then the Advantech subfloor goes on. Pressure treated lumber is used for all structures below the subfloor.
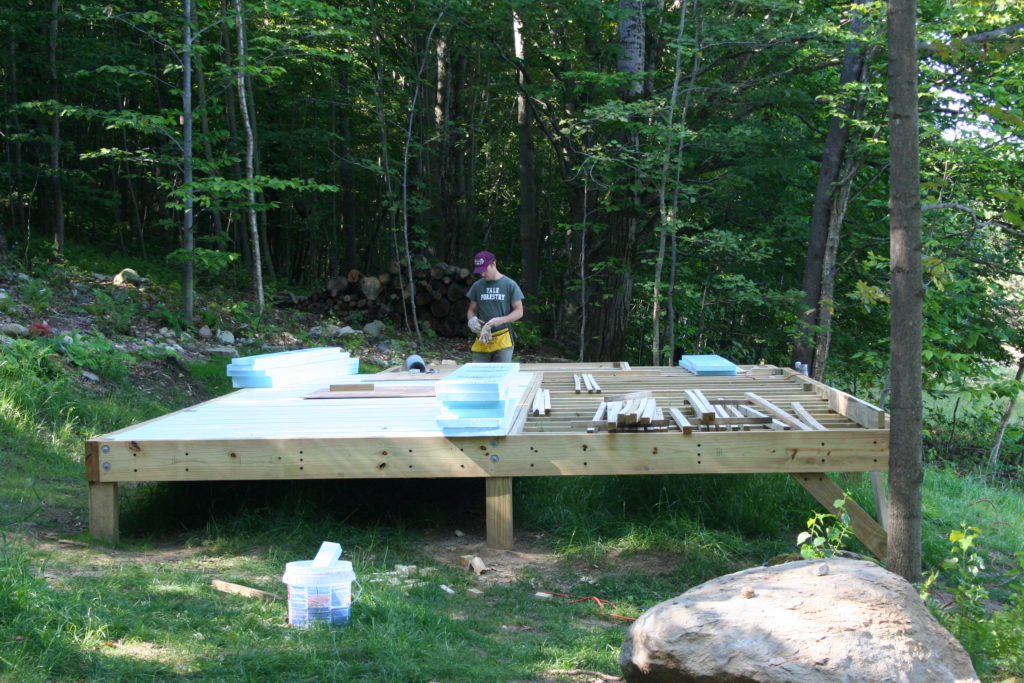
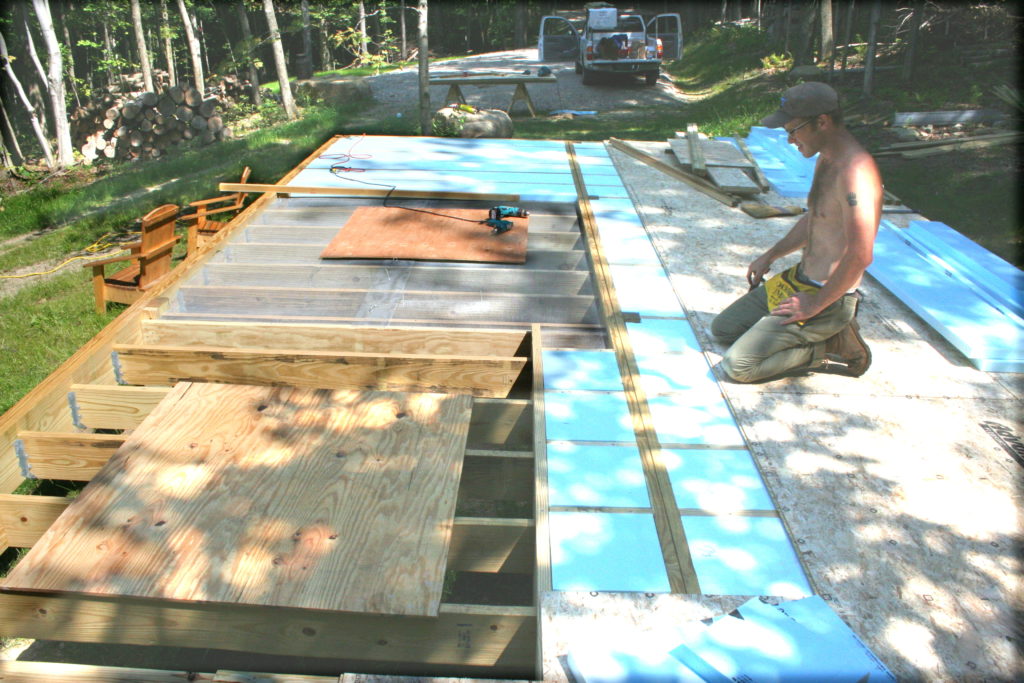
And then you can start framing.
